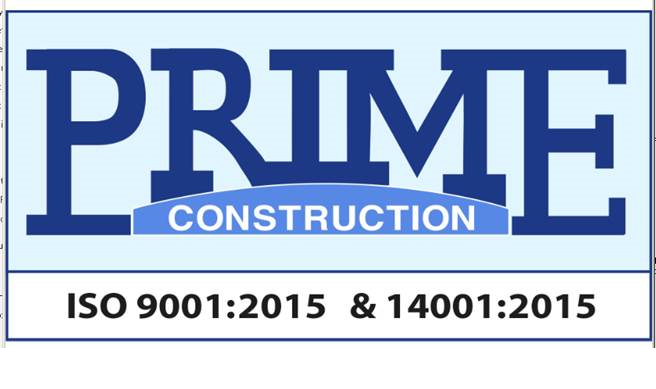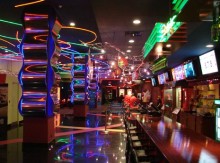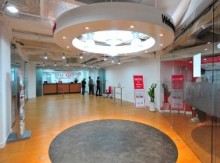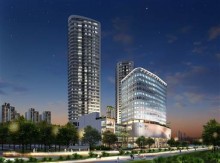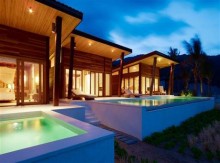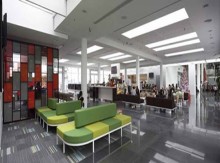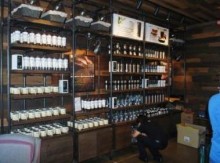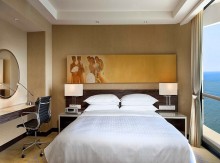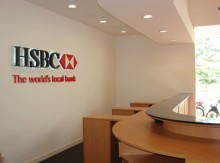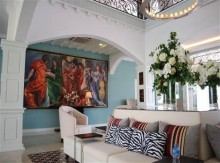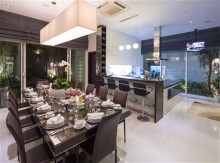New Information
-
.jpg) 20 YEARS ANNIVERSARY 03:28:57 PM - 29/02/2024
20 YEARS ANNIVERSARY 03:28:57 PM - 29/02/2024 -
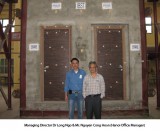 FIRE DOORS MEETING INTERNATIONAL STANDARDS 02:54:58 PM - 03/06/2019
FIRE DOORS MEETING INTERNATIONAL STANDARDS 02:54:58 PM - 03/06/2019 -
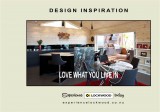 Lockwood Group Products New Zealand 11:48:15 AM - 20/05/2016
Lockwood Group Products New Zealand 11:48:15 AM - 20/05/2016

- Question & Answer
- How many stages should be included in a design...
Prime
(01:54:58 PM - 06/05/2014)- How many stages should be included in a design contract ? What is the scope of works for each stage ?
| How many stages should be included in a design contract ? What is the scope of works for each stage ? |
|
The design contract includes 5 stages :
1. Receiving the design brief from your management: This will involve one meeting of 1 hour duration with your General Manager and key departmental managers to determine your space and operational requirements. We will provide pro-forma questionnaires for you to study before the meeting to make it more effective.
2. Concept Design: Based on the above brief, we will prepare a number of optional layouts in plan format for discussion with your team. Over the course of a couple of meetings we hope to arrive at a final schematic layout that best suits your needs.
3. Artistic rendering and 3D perspective: Based on the approved layout, we will prepare a number of artistic renderings and 3D perspectives of critical areas (for example the reception area, the main meeting room, the Country Manager’s office, and a general view of the interior office) to illustrate the spatial arrangements and the general finishes and colour scheme.
4. Sample board: At the same time as the 3D perspectives, we will prepare a sample board of all materials and finishes such as: floor finishes (tiles, stones, carpet, vinyl), wall finishes (paint colour, wall paper, veneer cladding if any), doors and windows, architraves, skirtings and cornices, hardware (locks and handles), furniture (materials for desks, tables, shelves etc), low partitions (frame and fabrics), chairs (catalogues of chairs and samples of fabric). 5. Detailed construction drawings: Based on the approved concept design, 3D perspectives and sample board, we will proceed to the detailed construction drawing stage. We will provide the following: floor plans, elevations of all rooms, cross sections and wall sections to show the details of all the construction elements like floor, walls, ceilings, doors and windows. Furniture items will be elevated and cross sectioned to show the details required for manufacturing in a workshop. The construction drawings will also include sufficient layout details of the M&E services like lighting, air conditioning, sprinklers, smoke detectors, telephone and data points, access control, closed circuit TV, alarm system etc. |
- How is the project schedule affected if we use imported goods instead of products available in local markets ? (11:26:24 AM - 06/05/2014)
- Some advises to Clients that their own requires need to be defined before working to Constructors/Designer (11:22:56 AM - 18/04/2014)
- Averaged Cost per square meter for some typical works/projects: (05:22:42 PM - 16/04/2014)
- Advices for using some materials (12:31:47 PM - 15/03/2014)
- Should we use carpet tile or carpet roll for fit-out works for office projects ? (11:27:43 AM - 06/05/2014)
